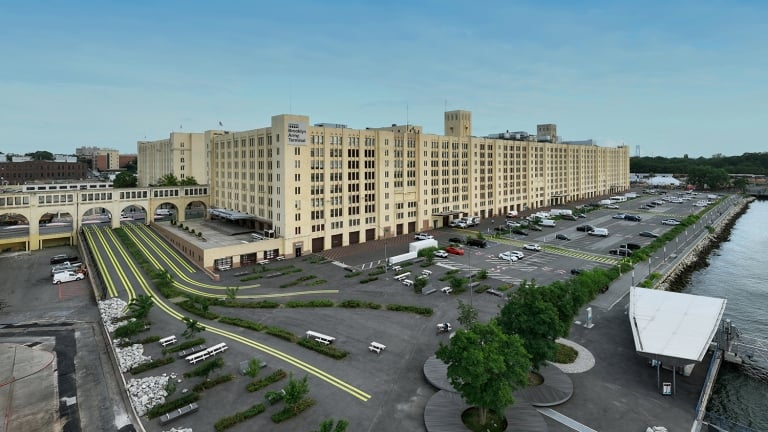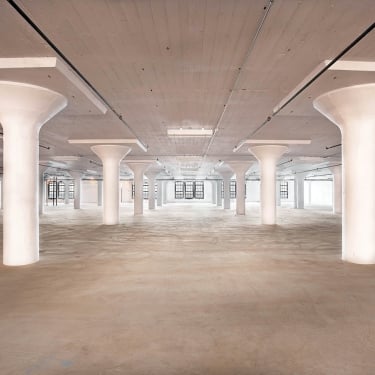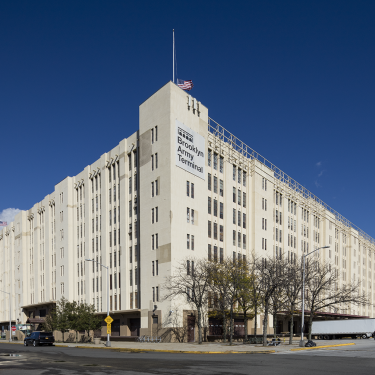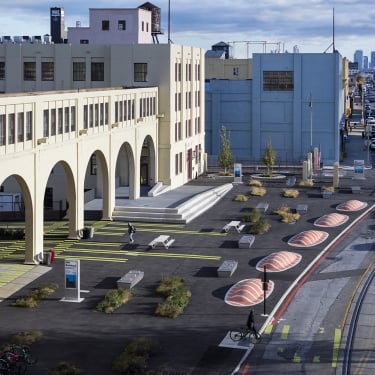97
ACRE SITE

Brooklyn Army Terminal’s immense size and unique combination of building specifications enable the complex to support a wide variety of business uses.
SIZE & SPACE
ACRE SITE

EIGHT-STORY BUILDINGS

SQUARE FEET OF BUILDING SPACE

SQUARE FEET OF RENTABLE SPACE
SQUARE FEET OF DEVELOPABLE SPACE
RANGE OF SQUARE FEET AVAILABLE
ACRE SITE

SQUARE FEET OF RENTABLE SPACE

SQUARE FEET OF BUILDING SPACE
SQUARE FEET OF DEVELOPABLE SPACE
EIGHT-STORY BUILDINGS

RANGE OF SQUARE FEET AVAILABLE
BROOKLYN ARMY TERMINAL
140 58th Street Brooklyn, NY 11220
LEASING INQUIRIES
Space Inquiry Form
EVENT INQUIRIES
[email protected]
PRESS INQUIRIES
[email protected]